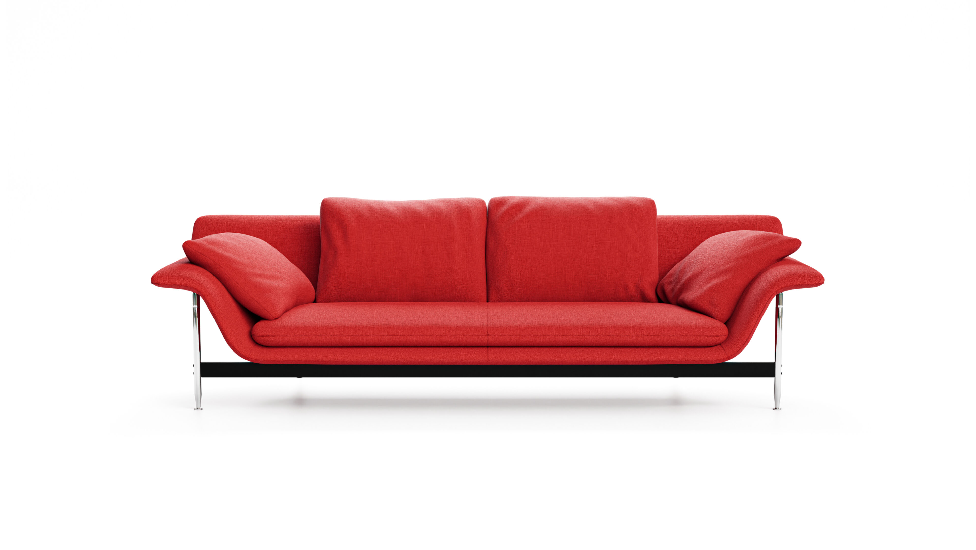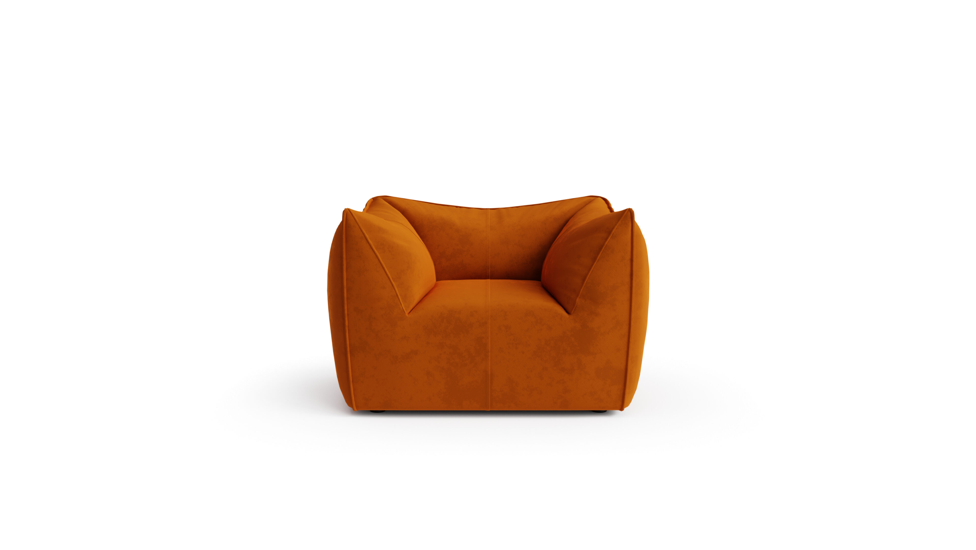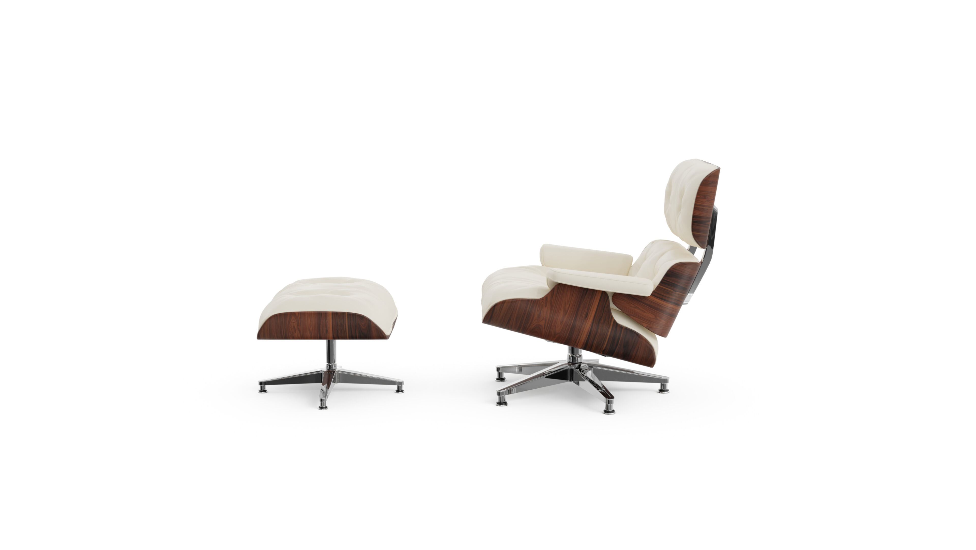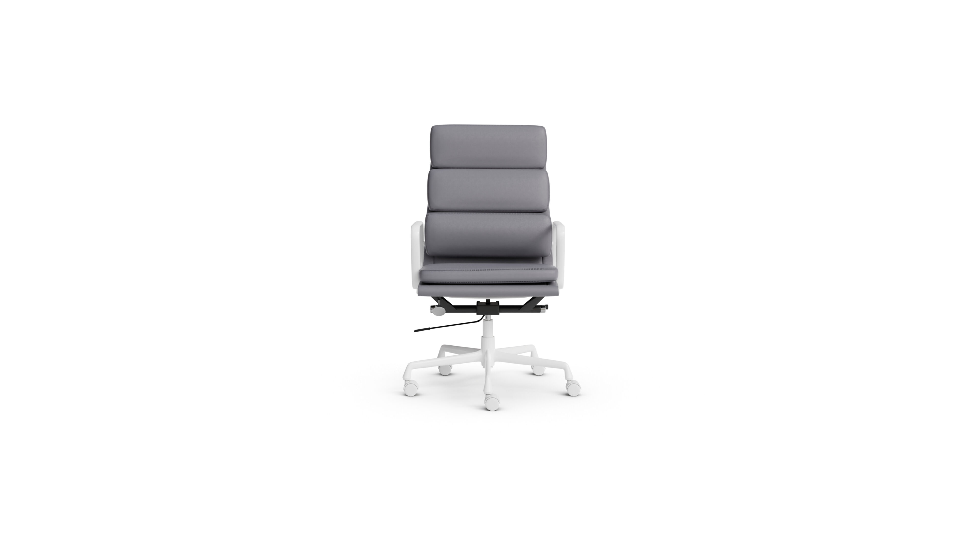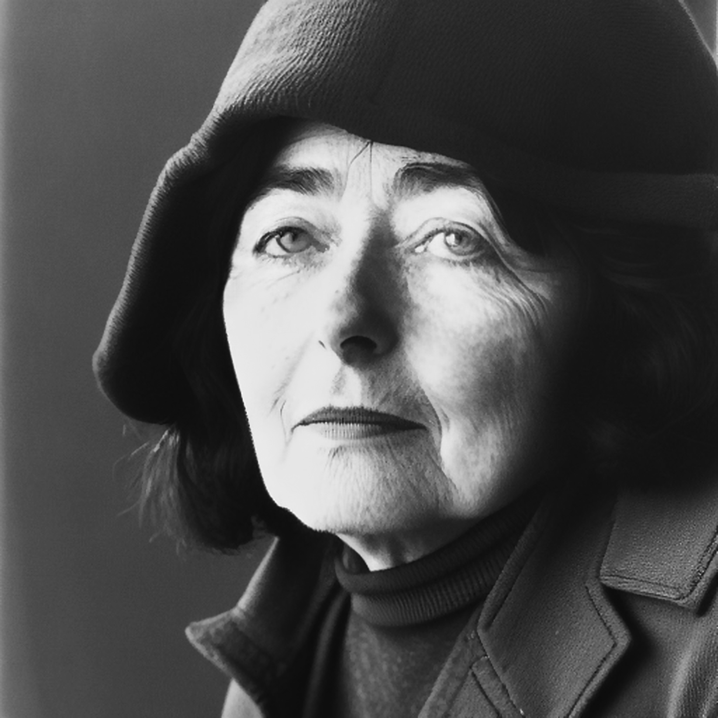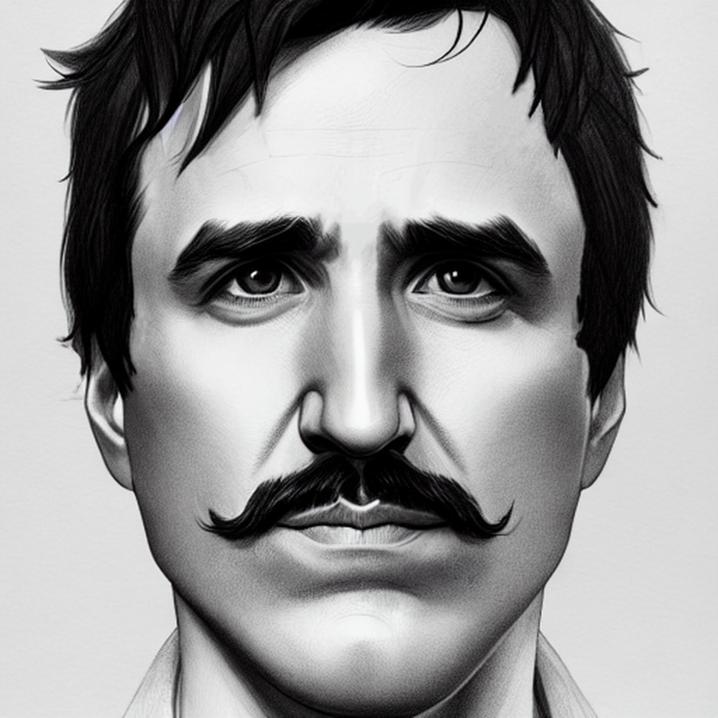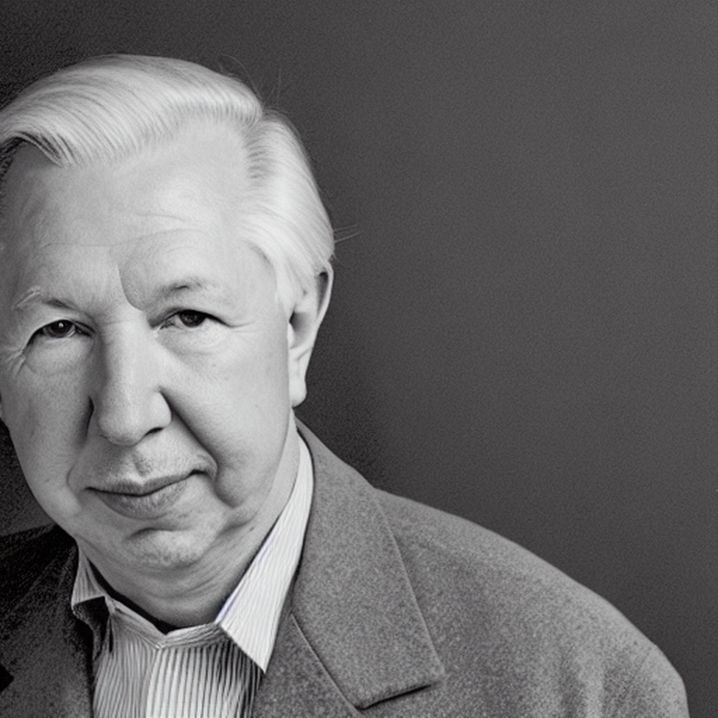
Who Is Le Corbusier?
Le Corbusier, born Charles-Édouard Jeanneret-Gris (1887–1965), was a Swiss-French designer, architect, urban planner, painter, and writer who transformed modern architecture. He focused on simplicity, functionality, and efficiency in design, aiming to create buildings and spaces that served practical needs without excess decoration. His urban planning emphasized order and the need for purposeful layouts in growing cities. Known for his functionalist approach and visionary concepts, le Corbusier introduced architectural principles and urban planning models that continue to shape global design.
Le Corbusier designed notable structures like the Unité d’Habitation in Marseille, a residential building that combined housing and community spaces, and the master plan for Chandigarh, India, a city built with clear zones for living, working, and recreation. Le Corbusier’s projects were designed to solve real problems and improve how people live and interact with their surroundings.
Le Corbusier is most notably known from his iconic furniture designs. Like his architecture and city planning, Corbusier’s furniture emphasized practicality. It prioritised comfort and usability with its aesthetic following its function. The LC3 Sofa, the LC2 Chair and Sofa Sets, and the LC4 Chaise Longue are just a few of his instantly recognizable furniture pieces.
Le Corbusier’s designs were direct and unembellished, reflecting his focus on essential forms. Though some of his urban planning ideas were met with criticism, his work continues to influence architects and designers who value clarity and purpose in their creations.
Le Corbusier Furniture
-
LC4 Chaise Lounge: Haired Hide
USD $1,840Select options This product has multiple variants. The options may be chosen on the product page -
LC3 Confort Grand Modèle Armchair & Ottoman
USD $2,520Select options This product has multiple variants. The options may be chosen on the product page -
LC3 Sofa: Confort Grand Modèle Three-Seater
USD $4,080Select options This product has multiple variants. The options may be chosen on the product page -
Select options This product has multiple variants. The options may be chosen on the product page
Le Corbusier Early Life and Education
Where Was Le Corbusier Born?
Le Corbusier was born on October 6, 1887, in La Chaux-de-Fonds, Switzerland. Located in the Jura Mountains, the town was a centre of watchmaking, a trade that required precision and meticulous craftsmanship. These characteristics defined the environment in which he grew up.
La Chaux-de-Fonds was also home to a strong tradition of applied arts and design, which shaped Le Corbusier’s early education. He attended the local art school, where he was introduced to concepts of form, structure, and function. These lessons became the foundation of his approach to architecture.
The region’s focus on practicality and efficiency influenced his later work. Le Corbusier applied these ideas to his designs, prioritizing clarity and purpose in his architectural and urban planning projects.
Where Did Le Corbusier Go to School?
Le Corbusier began his education at the La Chaux-de-Fonds Art School in Switzerland, where he studied decorative arts. This institution provided a foundation in design and craftsmanship, which shaped his early career. His mentor, Charles L’Eplattenier, encouraged him to transition from decorative arts to architecture.
Under L’Eplattenier’s guidance, Le Corbusier developed an interest in architecture and urban planning. He studied the principles of structure and form, laying the groundwork for his later work. His early projects in La Chaux-de-Fonds reflected this shift in focus.
His education extended beyond formal schooling. Through travels across Europe, Le Corbusier encountered a wide range of architectural styles and techniques. These experiences expanded his perspective and influenced his approach to modern architecture.
Why Did Le Corbusier Change His Name?
Le Corbusier adopted his pseudonym in the 1920s to create a distinct professional identity separate from his personal life. Born Charles-Édouard Jeanneret, he took the name from his maternal grandfather’s surname, Lecorbésier.
The change symbolized his commitment to modernism and his departure from traditional design practices. It aligned with his vision of architecture as a forward-thinking discipline.
Using “Le Corbusier,” he established himself as a leading figure in modern design, making the name synonymous with his architectural philosophy and work.

Le Corbusier’s Architectural Philosophy and Style
What Is Le Corbusier's Style?
Le Corbusier is known for his contributions to modernist architecture. His style emphasized simplicity, functional design, and geometric forms. He avoided ornamentation, focusing instead on creating spaces that served practical needs.
His work often featured materials like reinforced concrete, glass, and steel. These allowed for open floor plans, large windows, and efficient construction methods. Le Corbusier’s designs reflected his belief that architecture should prioritize light, air, and utility.
Key principles of Le Corbusier’s style are captured in his “Five Points of Architecture,” which included pilotis (supports that lift structures off the ground), flat roofs, and open façades. Le Corbusier defined much of his work with these concepts and influenced architects worldwide.
What Is Le Corbusier's Theory?
Le Corbusier’s theory centred on the idea that a house should function as “a machine for living.” He believed architecture should prioritize efficiency and serve the essential needs of its occupants. This philosophy emphasized functionality over decoration.
He advocated for designs that embraced modern technology and industrial methods. His approach included open floor plans, standardized construction techniques, and materials like concrete and glass. These elements reflected his goal of creating adaptable and efficient spaces.
Le Corbusier’s theories extended to urban planning, where he envisioned cities organized for practicality and order. His ideas, such as the Radiant City, promoted dense housing, open green spaces, and zoning based on activity. These concepts shaped his designs and left a lasting impact on modern architecture.
The Five Points of Modern Architecture
Le Corbusier’s “Five Points of Modern Architecture” defined his approach to modern design and became foundational principles in 20th-century architecture. Each point emphasized functionality and innovation.
- Pilotis: Structural columns that lift buildings off the ground, creating open space beneath for circulation or greenery.
- Free Floor Plan: Interior layouts free from structural constraints, allowing flexible use of space.
- Free Façade: Exteriors independent of structural supports, enabling creative and functional designs.
- Ribbon Windows: Long, horizontal windows to maximize natural light and provide expansive views.
Roof Gardens: Flat rooftops designed as usable outdoor spaces for leisure or vegetation.
These principles guided Le Corbusier’s work, ensuring efficiency and adaptability while addressing modern living needs.

Key Architectural Works by Le Corbusier
Where Are Le Corbusier's Buildings?
Le Corbusier’s works span Europe, Asia, and the Americas. Some of his most iconic buildings are located in France, India, and Switzerland.
Iconic Projects by Le Corbusier: Villa Savoye, Chandigarh, and More
Villa Savoye (France): A modernist icon showcasing his “Five Points of Modern Architecture,” with its open plans, pilotis, and ribbon windows
- Chandigarh (India): A planned city designed by Le Corbusier and his cousin Pierre Jeanneret, featuring buildings like the Capitol Complex. It represents his vision for urban order and functionality.
- Notre-Dame-du-Haut (France): Located in Ronchamp, this chapel departs from his rigid geometric style, blending modern design with spiritual symbolism.
- Maison La Roche-Jeanneret (France): A pair of modernist homes in Paris designed for an art collector and Le Corbusier’s brother, showcasing innovative use of space and light.
- Unité d’Habitation (Germany): A residential building in Berlin built in the 1950s, adapting the Marseille model to a different cultural and environmental context.
- Carpenter Center for the Visual Arts (USA): Located at Harvard University, this is Le Corbusier’s only building in North America, combining functionality with sculptural design.
- National Museum of Western Art (Japan): Situated in Tokyo, it features modular geometric forms and a spiral ramp inspired by modernist ideals.
- Mill Owners’ Association Building (India): In Ahmedabad, this building uses brise-soleil and open spaces to address India’s climate, embodying Le Corbusier’s vision of functionality in design.
Other notable works include residential units in Marseille and cultural buildings in Switzerland. Together, they showcase his influence on modern architecture worldwide.

The Unité d'Habitation: A Vertical Community
The Unité d’Habitation in Marseille is one of Le Corbusier’s most influential projects. Completed in 1952, it redefined urban living by combining residential, commercial, and communal functions in a single structure.
The building consists of modular apartments designed as self-contained units, stacked to maximize space efficiency. It also features shared spaces, including shops, a gym, and a nursery, promoting community within the structure.
The rooftop includes amenities such as a garden, running track, and open-air theatre, emphasizing Le Corbusier’s belief in usable outdoor areas. The Unité d’Habitation remains a model for high-density housing that balances functionality with quality of life.

Religious Masterpieces: Notre-Dame-du-Haut and La Tourette
Le Corbusier’s religious buildings reveal his ability to blend modern design with spiritual purpose. These structures stand apart for their striking forms and thoughtful use of space and light.
- Notre-Dame-du-Haut (Ronchamp, France): Completed in 1955, this chapel is a departure from his rigid geometric style. Its curved walls, irregular windows, and sculptural roof create an atmosphere of quiet reflection. Le Corbusier emphasized natural light and simplicity in the design to enhance its spiritual impact.
- Sainte Marie de La Tourette (Éveux, France): Built in 1960, this monastery combines functionality with austerity. Its modular structure and concrete forms align with his modernist principles, while its layout fosters contemplation and communal living.
Villa Savoye (France)
The Villa Savoye, completed in 1931 in Poissy, France, is one of Le Corbusier’s most celebrated works. This residential project exemplifies his “Five Points of Architecture,” with pilotis elevating the structure, an open floor plan, horizontal ribbon windows, a free façade, and a functional roof terrace.
Designed as a weekend retreat for the Savoye family, the building integrates indoor and outdoor spaces seamlessly. The use of pilotis creates an open ground floor, while the ribbon windows allow for ample natural light and panoramic views of the surrounding landscape. Inside, the layout prioritizes flow, with spaces transitioning smoothly to enhance the living experience.
The Villa Savoye’s innovative design was initially criticized for being impractical but has since become a symbol of modernist architecture. Its influence can be seen in countless residential projects worldwide, and it is now a UNESCO World Heritage Site, reflecting its global significance.

Le Corbusier & Pierre Jeanneret: Chandigarh (India)
Chandigarh, designed by Le Corbusier in collaboration with Pierre Jeanneret during the 1950s, is a master-planned city in northern India. Commissioned by Prime Minister Jawaharlal Nehru, the city was intended to symbolize India’s embrace of modernity and progress. Le Corbusier envisioned a layout with distinct zones for administration, commerce, and living, emphasizing order, functionality, and efficient urban planning. Jeanneret played a pivotal role in executing this vision, particularly in designing public buildings and crafting furniture for the city’s civic spaces.
The Capitol Complex, a centerpiece of Chandigarh, includes key structures such as the Legislative Assembly, the Secretariat, and the High Court. These buildings, constructed with raw concrete and bold geometric forms, embody the principles of Brutalist architecture. They convey strength and simplicity while integrating open courtyards and shaded walkways for functionality in India’s climate. Jeanneret contributed to detailing these spaces, ensuring coherence between architecture and interiors.
Furniture designed specifically for Chandigarh added another layer of innovation to the project. Jeanneret led the creation of pieces like the Kangaroo Chair, the Capitol Complex Chairs, and the Committee Chairs, which complemented the modernist aesthetic of the buildings. Crafted using locally sourced materials such as teak wood and cane, these designs balanced durability with simplicity, making them functional for public spaces. Over time, these furnishings have gained recognition as collectible works of design, featured in auctions and exhibitions worldwide.
Chandigarh’s architectural and urban planning achievements remain influential. Recognized as a UNESCO World Heritage Site, Chandigarh exemplifies the integration of architecture, furniture, and urban planning into a cohesive vision of modern living.
Le Corbusier & Pierre Jeanneret Chandigarh Furniture
-
Committee Chair: Padded Armchair
USD $640Select options This product has multiple variants. The options may be chosen on the product page -
Capitol Complex Armchair
USD $520Select options This product has multiple variants. The options may be chosen on the product page -
Committee Chair: Padded Side Chair
USD $560Select options This product has multiple variants. The options may be chosen on the product page -
Kangaroo Lounge Chair
USD $1,060Select options This product has multiple variants. The options may be chosen on the product page
Le Corbusier's Maison La Roche-Jeanneret (France)
Constructed between 1923 and 1925, these two adjacent houses in Paris represent Le Corbusier’s early exploration of modernist principles. Maison La Roche, built for art collector Raoul La Roche, includes a gallery space designed to showcase his collection. The layout prioritizes functionality, with open spaces and a subtle use of colour to enhance the display of art.
Maison Jeanneret, designed for Le Corbusier’s brother, combines residential and office spaces. Both homes emphasize geometric simplicity and natural light, showcasing the influence of Purism in Le Corbusier’s work. The project highlights his ability to balance artistic expression with practical needs.
Carpenter Center for the Visual Arts (USA)
Completed in 1963 at Harvard University, the Carpenter Center is Le Corbusier’s only building in North America. Le Corbusier designed the structure with curved and angular forms, raising the pilotis to create a dynamic interplay of light and shadow.
Le Corbusier integrated a central ramp into the building to encourage interaction and movement, embodying his concept of the ‘architectural promenade. This approach aligns with the building’s purpose as a space for the visual arts, emphasizing exploration and creativity.
Le Corbusier demonstrated his ability to adapt architectural philosophy to religious contexts by designing spaces that remain innovative and profound.
Le Corbusier’s Contributions to Urban Planning
Le Corbusier played a pivotal role in shaping modern urban planning. His designs prioritized functionality, order, high-density residential blocks, and the integration of green spaces, aiming to improve urban living conditions.
The Ville Radieuse (Radiant City)
Le Corbusier envisioned the Ville Radieuse as a utopian city with functional zoning, green spaces, and efficient infrastructure.
This concept envisioned a utopian city organized into distinct zones for living, working, and recreation. It featured high-density housing surrounded by open green spaces, with efficient infrastructure to reduce congestion. Le Corbusier’s emphasis on order and accessibility reflected his belief that urban planning should prioritize human needs and well-being.
Though never fully realized, the Ville Radieuse influenced city planning worldwide, inspiring developments in zoning, public housing, and the integration of nature into urban environments. It remains a cornerstone of his legacy in urban design.
How Le Corbusier Shaped Modern Urbanism
He proposed large residential buildings like the Unité d’Habitation as self-contained communities, integrating housing, shops, and amenities within single structures. His urban layouts, such as the Ville Radieuse, emphasized zoning to separate living, working, and recreational areas, aiming to create order in chaotic cities.
While innovative, his concepts faced criticism for their lack of attention to cultural and social diversity. Critics argued that his designs often imposed rigid structures that failed to account for the organic development of communities. Despite this, his influence on urban planning remains profound, shaping modern approaches to housing and city design.
Le Corbusier’s Furniture Designs
Le Corbusier’s furniture prioritizes utility and modernity. Collaborating with Pierre Jeanneret and Charlotte Perriand, he used materials like steel, leather, and glass to create innovative pieces designed for practical use in modern spaces. These designs align with his architectural philosophy, emphasizing simplicity and functionality.
-
LC9 Stool: Sling
USD $680Select options This product has multiple variants. The options may be chosen on the product page -
Select options This product has multiple variants. The options may be chosen on the product page
-
LC10 Coffee Table En Tube: Moyenne Long
USD $1,020Select options This product has multiple variants. The options may be chosen on the product page -
LC3 Sofa: Confort Grand Modèle Three-Seater
USD $4,080Select options This product has multiple variants. The options may be chosen on the product page
What Is Le Corbusier Famous For in Furniture Design?
Le Corbusier is known for iconic pieces such as the LC2 Armchair and LC3 Grand Confort, which combine steel frames with comfortable, modular cushions. The LC4 Chaise Longue, designed to accommodate the natural curves of the human body, remains one of his most famous works. The LC7 Swivel Chair, with its tubular steel frame, is celebrated for its versatility and modernist aesthetic.
Le Corbusier also designed tables like the Table en Tube d’Avion, which features precise lines and a minimal structure, and the Table à Plateau Carré, a sturdy yet elegant square table. These pieces reflect his commitment to practical design and continue to influence modern interiors.
Le Corbusier's Iconic Furniture Pieces: The LC Series & More
- LC1 Fauteuil à Dossier Basculant (Adjustable Chair): A compact, reclining chair designed for comfort. Its adjustable backrest reflects Le Corbusier’s focus on creating furniture that adapts to human needs.
- LC2 Chair: A cube-shaped armchair that emphasizes both comfort and practicality. Its steel frame supports modular cushions, creating a design that is both durable and minimalist.
- LC4 Chaise Lounge “Longue”: Known as the “relaxing machine,” this reclining chair is designed to follow the body’s natural curves. Its adjustable structure and use of tubular steel make it a standout example of ergonomic innovation.
- LC3 Grand Confort: A larger version of the LC2, this sofa-like armchair offers deeper cushions and more expansive seating while maintaining the same focus on simplicity and clean geometry.
- LC7 Swivel Chair: This four-legged chair features a tubular steel frame and a rotating seat, making it versatile for both residential and office use. Its sleek, compact design is ideal for modern interiors.
- Table en Tube d’Avion: A dining table inspired by aircraft design, featuring a sturdy tubular steel base and a smooth glass top. Its minimalist structure embodies modernist principles.
- Table à Plateau Carré: A square table with a steel frame and wooden or glass top, designed for functionality in a variety of spaces.
Le Corbusier’s furniture designs remain central to modern interiors, offering timeless solutions for functional and elegant living.
-
Select options This product has multiple variants. The options may be chosen on the product page
-
LC1 VIlla Church Lounge Chair: Wide Padded
USD $1,140Select options This product has multiple variants. The options may be chosen on the product page -
LC6 Dining Table Tube d’Avion: Marble
USD $2,500Select options This product has multiple variants. The options may be chosen on the product page -
LC4 Chaise Lounge: Haired Hide
USD $1,840Select options This product has multiple variants. The options may be chosen on the product page
Collaboration with Pierre Jeanneret and Charlotte Perriand
Le Corbusier worked closely with Pierre Jeanneret and Charlotte Perriand to design furniture that reflected the ideals of modernism. This partnership produced iconic pieces like the LC2 Armchair, LC3 Grand Confort, LC4 Chaise Longue, LC1 Adjustable Chair, and LC7 Swivel Chair. Perriand played a critical role in experimenting with materials such as tubular steel, which became a defining feature of their work. Jeanneret focused on technical execution, ensuring the designs were practical and structurally sound.
The furniture was initially exhibited at the 1929 Salon d’Automne in Paris, where it drew attention for its industrial aesthetic and rejection of traditional forms. Critics at the time noted its stark functionality, which stood in contrast to the ornate furniture that dominated earlier decades. While some dismissed the designs as overly utilitarian, others praised their alignment with the modernist movement’s emphasis on simplicity and purpose.
Over time, these pieces gained recognition for their innovation and lasting influence on subsequent generations of designers. The LC4 Chaise Longue, in particular, is celebrated for its ergonomic focus and adaptability to the human body. Museums, including the Museum of Modern Art (MoMA) in New York, have since featured the collection as part of their permanent exhibitions. These designs continue to be studied and reproduced, with historians often citing them as benchmarks of functional modernist design.
-
LC3 Confort Grand Modèle Armchair & Ottoman
USD $2,520Select options This product has multiple variants. The options may be chosen on the product page -
LC4 Chaise Lounge: Haired Hide
USD $1,840Select options This product has multiple variants. The options may be chosen on the product page -
LC1 Basculant Lounge Chair: Narrow Sling
USD $1,260Select options This product has multiple variants. The options may be chosen on the product page -
LC7 Swivel Chair
USD $1,150Select options This product has multiple variants. The options may be chosen on the product page
Le Corbusier's Artistic Endeavours and The Modulor
What Is Le Modulor?
Le Modulor is a system of proportions developed by Le Corbusier to create harmony in design. It combines the dimensions of the human form with the mathematical principles of the golden ratio. This system served as a guide for designing buildings, furniture, and urban plans that feel balanced and functional.
Le Corbusier used the Modulor to establish standard dimensions in his work, ensuring that spaces and objects were scaled to human needs. It aimed to bridge aesthetics and practicality, emphasizing proportion as a universal design principle.
The Modulor system was applied in projects like the Unité d’Habitation and the Capitol Complex in Chandigarh, ensuring spaces that were not only functional but also aesthetically pleasing and human-centred.
Beyond architecture, the Modulor reflects Le Corbusier’s broader artistic vision, tying mathematical precision to the rhythms of human life. It remains an influential concept in architecture and design
How Le Corbusier’s Art Influenced His Architecture
Le Corbusier’s work as an artist shaped his architectural approach. His paintings and drawings explored geometric forms and colour, which he applied directly to his building designs.
Abstract shapes in his artwork informed the layouts and details of his structures. Colour, used sparingly in his art, became a tool for defining space and emphasizing elements in his buildings.
His focus on proportion in art aligned with his architectural principles, particularly through the Modulor. This connection allowed him to merge visual clarity with functional design.
The Architectural Polychromy: A Timeless Colour Theory
Le Corbusier developed colour palettes, known as the Architectural Polychromy, to help architects design with intention. These palettes consisted of carefully selected colours that balanced boldness and neutrality, offering a versatile tool for cohesive design.
He believed that colour could define space and evoke emotion without overwhelming a structure. The Architectural Polychromy provided guidance on how to use colour effectively to highlight or complement architectural elements.
Le Corbusier’s approach to colour was rooted in practicality. By offering ready-made palettes, he simplified the integration of colour into modernist architecture, ensuring consistency and impact. These theories remain relevant in contemporary design.
Le Corbusier's Later Life and Legacy
When and Where Did Le Corbusier Die?
Le Corbusier died on August 27, 1965, in Roquebrune-Cap-Martin, France. He was swimming in the Mediterranean near his retreat, the Cabanon, when he suffered a heart attack and drowned. Despite warnings from his doctor about overexertion due to his heart condition, he continued to swim regularly, which led to his untimely death.
Where Is Le Corbusier Buried?
Le Corbusier is buried in the cemetery at Roquebrune-Cap-Martin, a short distance from his cabin. He shares a modest grave with his wife, Yvonne Gallis, reflecting the simplicity and functionality he valued in his designs. The site is near the coastal landscape he loved, tying his final resting place to his personal and professional ethos.
How Did Le Corbusier Influence Modern Architecture?
Le Corbusier’s architectural principles, particularly his “Five Points of Architecture” and the Modulor, transformed the way living spaces and communities were conceived in the 20th century. His designs emphasized functionality, efficiency, and adaptability, using modern materials such as reinforced concrete to create spaces that were both practical and visually striking. These ideas influenced architectural movements like Brutalism and the International Style, shaping global design for decades.
One of Le Corbusier’s key contributions was his vision for multifunctional living spaces that integrated residential, communal, commercial, and outdoor areas. This approach is evident in projects like the Unité d’Habitation in Marseille, which combined modular apartments with shared amenities, shops, a nursery, and rooftop recreational spaces. This “vertical community” concept aimed to foster a sense of connectedness among residents while addressing urban density challenges. Its influence can be seen in contemporary mixed-use developments, which prioritize efficiency and the integration of diverse functions in a single structure.
Architects worldwide adopted and adapted his ideas, creating designs that blended living, working, and leisure into cohesive environments. Figures like Richard Meier and Zaha Hadid acknowledged Le Corbusier’s impact on their work, particularly in his emphasis on clarity, order, and the relationship between built spaces and human needs. Today, mixed-use buildings and urban developments often reflect the principles he pioneered, demonstrating his lasting influence on how communities are planned and designed.
Why Is Le Corbusier Important?
Le Corbusier’s significance stems from his extensive contributions to architecture, urban planning, and furniture design. He introduced innovative ideas that changed how buildings and cities are conceived, emphasizing functionality and simplicity.
In architecture, his “Five Points of Architecture” redefined modern building design. He promoted open floor plans, free façades, and the use of pilotis to lift structures off the ground. Buildings like the Villa Savoye and the Unité d’Habitation exemplify these principles. These works are now UNESCO World Heritage Sites, recognized for their cultural importance and preserved for future generations.
His influence on urban planning is marked by his vision of functional cities with organized zoning, high-density residential blocks, and integrated green spaces. Projects like the Ville Radieuse (Radiant City) and the planning of Chandigarh in India demonstrate his approach to creating efficient urban environments. Chandigarh, in particular, implemented his ideas on a large scale, combining administrative, commercial, and residential zones with careful attention to traffic flow and public spaces.
Le Corbusier also impacted furniture design through his collaboration with Pierre Jeanneret and Charlotte Perriand. Together, they created pieces like the LC series, which remain in production today. These designs focused on ergonomics and the honest use of materials like tubular steel and leather, aligning with modernist ideals.
His writings, including “Toward an Architecture”, continue to be fundamental texts in architectural education. They challenge traditional aesthetics and advocate for designs that meet human needs through practical solutions. His concepts have influenced architectural movements such as Brutalism and the International Style, and architects like Richard Meier and Tadao Ando have acknowledged his impact on their work.
Le Corbusier’s legacy is evident in contemporary architecture and urban planning. Mixed-use developments that combine residential, commercial, and recreational spaces reflect his ideas about multifunctional living environments. His emphasis on proportion, guided by the Modulor system, and his exploration of new construction techniques have left a lasting mark on the built environment.
By merging practicality with innovative thinking, Le Corbusier reshaped how spaces are designed and used. His work continues to influence architects, planners, and designers, underscoring his importance in the history of modern architecture
FAQs About Le Corbusier
How to Pronounce Le Corbusier?
Le Corbusier is pronounced “luh kor-boo-zyay.” The name is French, reflecting his Swiss-French heritage.
What Does Le Corbusier Mean?
The name translates to “the crow-like one” and is derived from his maternal grandfather’s surname, Lecorbésier. He adopted it as a pseudonym in the 1920s to separate his professional identity from his given name, Charles-Édouard Jeanneret.
The pseudonym reflected his vision of breaking from past traditions. It symbolized a new identity aligned with his modernist principles, emphasizing functionality and innovation.
Who Inspired Le Corbusier?
Le Corbusier drew inspiration from several key figures and movements during his formative years. Auguste Perret introduced him to the possibilities of reinforced concrete, particularly through projects like the Théâtre des Champs-Élysées, while Peter Behrens exposed him to the industrial design principles shaping early modern architecture.
His travels also played a significant role in shaping his vision. Visits to ancient Greek temples and Roman aqueducts deepened his appreciation for proportion and structural clarity, which became central to his architectural philosophy. This blend of contemporary innovation and timeless classical design guided much of his work
Why Is Le Corbusier Famous?
Le Corbusier is famous for revolutionizing modernist architecture with designs that prioritized functionality and simplicity. His urban planning concepts, such as the Ville Radieuse, reshaped city design, and his collaborations in furniture design produced iconic pieces like the LC4 Chaise Lounge. His work continues to shape architecture, urbanism, and design worldwide.
FAQs About Archetype Forms
What Is Archetype Forms?
Archetype Forms is a modern furniture company inspired by timeless design principles and iconic creations. Based in Vancouver BC, Canada, we produce iconic archetypes of furniture design. Offering best in industry products, we maintain an emphasis on product and material customizations, catering to creatives, designers, builders, home owners, businesses, and more.
Where Is Archetype Forms Based?
We are based in Vancouver, BC, Canada, offering high-quality reproductions of iconic designs across Canada and the USA.
Does Archetype Forms Offer Customizations?
Yes, we provide material customization options to help you create furniture tailored to your creative vision.
Where Can I Learn More About Archetype Forms?
Follow the links below for more information about Archetype Forms and our policies. We are available through chat, phone, social media, and WhatsApp
Conclusion
Le Corbusier reshaped modern architecture, urban planning, and furniture design through principles of functionality, proportion, and simplicity. His “Five Points of Architecture” and the Modulor remain foundational to modernist design.
His works, including the Villa Savoye and Chandigarh’s Capitol Complex, reflect his focus on practical, human-centred spaces. He also redefined furniture design with pieces like the LC series, which emphasized comfort and efficiency.
Le Corbusier’s legacy continues through his buildings, theories, and influence on generations of architects and designers. His work remains a critical reference point for modernism and its focus on utility and clarity in the built environment.
































































